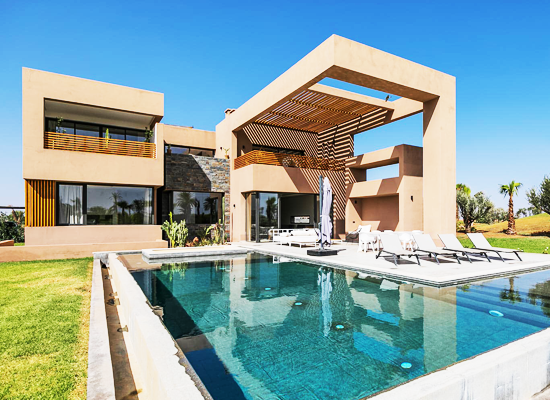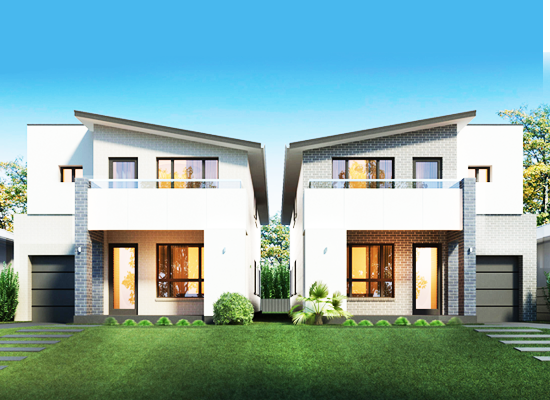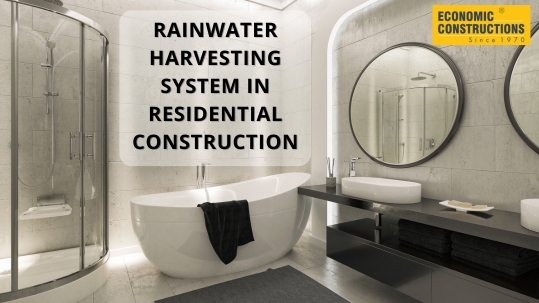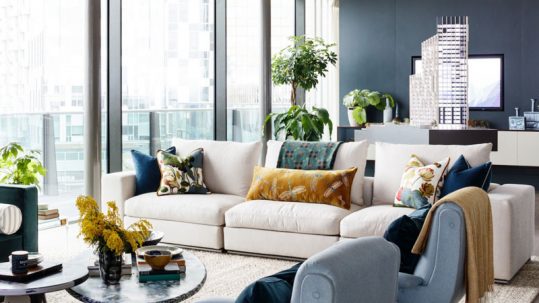Commercial Interior Design
Our skilled staff ensures a trouble-free experience.
Commercial theme type
House type

Villa
A single family home that exudes luxury with the presence of a yard, pool
Duplex
A residential building with two floors in which the ground floor usually has the living room, kitchen and dining, and the master bedroom on the first floor. The two floors are connected by an internal staircase

Duplex
A residential building with two floors in which the ground floor usually has the living room, kitchen and dining, and the master bedroom on the first floor. The two floors are connected by an internal staircase
Restaurant



Office




Gym


Anti skid wooden floors suitable for a dance studio or fitness studio with an overall aesthetic design that is both functional and pleasing


Complete gym interior design and execution. The whole layout is designed with machine placements, reception , changing rooms and sauna rooms


Cross fit studio design with specific WOD racks
SalonRoom


Beauty meets utility – let us design a space that you and your client will fall in love with


Design a space that your customer will not forget


An oasis of calm that will melt your worries away. Design an interior which calms, soothes, and invigorates your senses
Pub




Recent projects















Project name: Montorsier street
Details: Floor polish


Project name: Montorsier street
Area: French window


Project name: Montorsier street
Area: New door
Frequently asked questions
What will be the project timeline ?
The timeline is determined by the project’s complexity and the scope of the construction requirements. The timeline is calculated and strictly adhered to using project management software.
What materials are used in the construction?
All materials used are ISI certified or tested by us and have been used successfully in previous projects.














