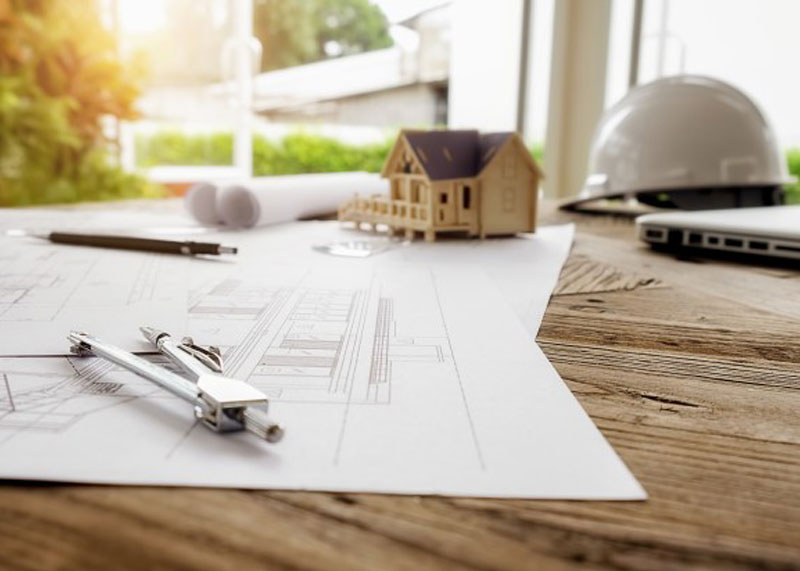
29 Mar Common Construction Vocabulary Every Home Owner Should Know
- Aggregate: material used for mixing with cement, bitumen or other adhesive to form concrete or mortar It gives resistance to wear and tear
- Beam: is a structural element that resists load applied laterally to the beams axis
- Built-up area: is the carpet area plus the thickness of the outer wall and balcony
- BOQ: bill of quantity: is a document in which materials, parts and labor are itemized
- CAD: computer aided design , software used to create precision drawings as two dimensional / three dimensional drawings
- Concrete: is a composite material, consisting mainly of cement, water and aggregate (gravel, sand or rock). When these materials are mixed together, they form a workable paste which then gradually hardens over time
- EWC: European water closet
- Elevation: refers to the projection of the exterior faces of a building
- Floor plan: is a type of drawing that shows the layout of a home from above
- Façade: exterior side of the building, usually the exterior
- Load-bearing wall (partition): it bears the weight of the house from top to bottom. It helps disperse the buildings weight from the roof down to the foundation and its removal could cause a total collapse of the structure.
- Precast Concrete: construction product produced by casting concrete in a reusable mould or “form” which is then cured in a controlled environment, transported to the construction site and lifted into place
No Comments